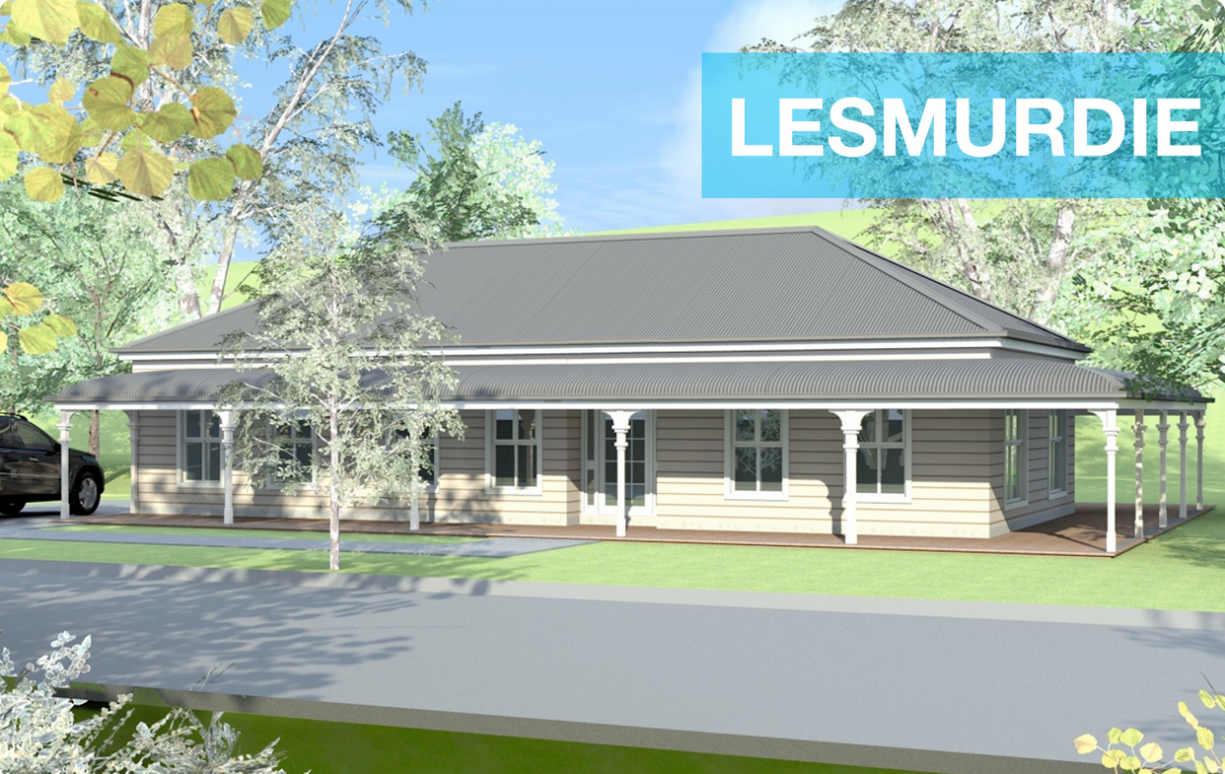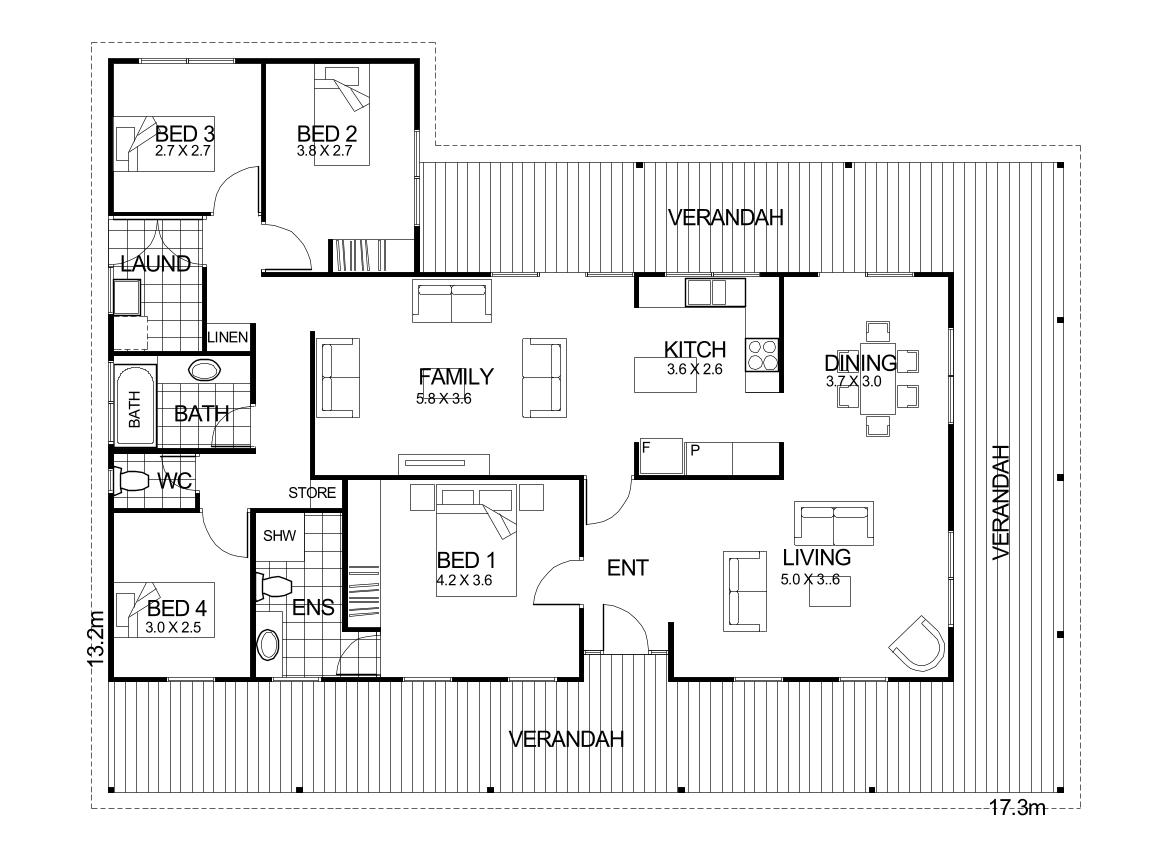
Lesmurdie – Kit Homes Perth
Lesmurdie is an outstanding addition to the Steelhomes range of kit homes.
In every room of this wonderful kit home the hand of an experienced designer can be found. The functional kitchen, equipped with a wall oven and walk-in pantry, is surrounded by formal, informal and outdoor living areas which create a magnificent entertainment and family area.
The four bedrooms are separated into parent/children sections, each with their own built-ins and bathrooms. This home with its deeply recessed entry and planter boxes adding style to the front elevation, brings a high standard of comfort and elegance to rural living.
The first thing you’ll notice about this kit home is its stunning design. With a contemporary and stylish exterior this kit home is sure to make a statement. Inside you’ll find a spacious and functional floor plan that has been thoughtfully designed to meet the needs of modern families.





